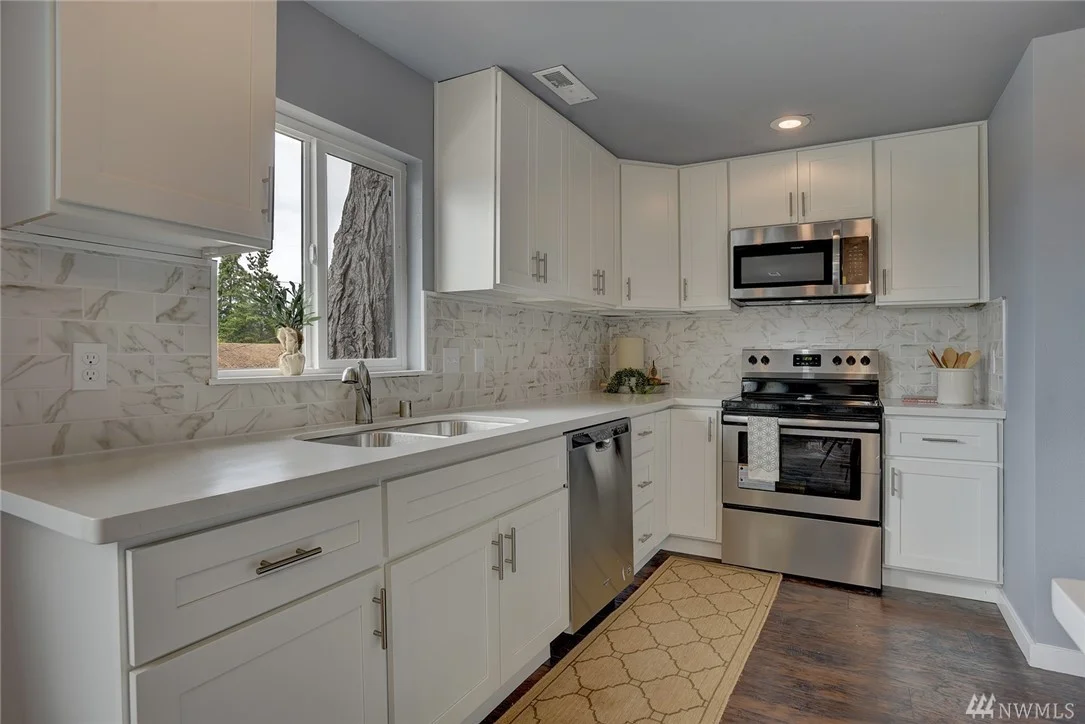HOUSE REHABILITATION
This project represents a property acquisition undertaken by our esteemed client, who specializes in real estate renovation and house flipping endeavors. The house in question had languished in abandonment for a period of three years, during which time its roof had suffered extensive leakage issues. Our expert team was entrusted with the task of revitalizing this property, and our comprehensive blueprinting services facilitated the following crucial enhancements:
Removal of Non-Compliant Home Addition:
A paramount step in this transformation involved the meticulous removal of an existing home addition that did not meet prevailing building codes and standards.
Roof Reconstruction:
The compromised roof section, where the previous home addition had been attached, underwent a complete reconstruction, ensuring structural integrity and weather resistance.
Exterior Wall Restoration:
The project encompassed the reconstruction of exterior walls that had succumbed to rot, restoring both aesthetic appeal and structural stability to the property.
Interior Layout Redesign:
A core aspect of this undertaking was the interior layout redesign, carefully executed to craft a contemporary floor plan that aligns with modern living preferences and trends.












